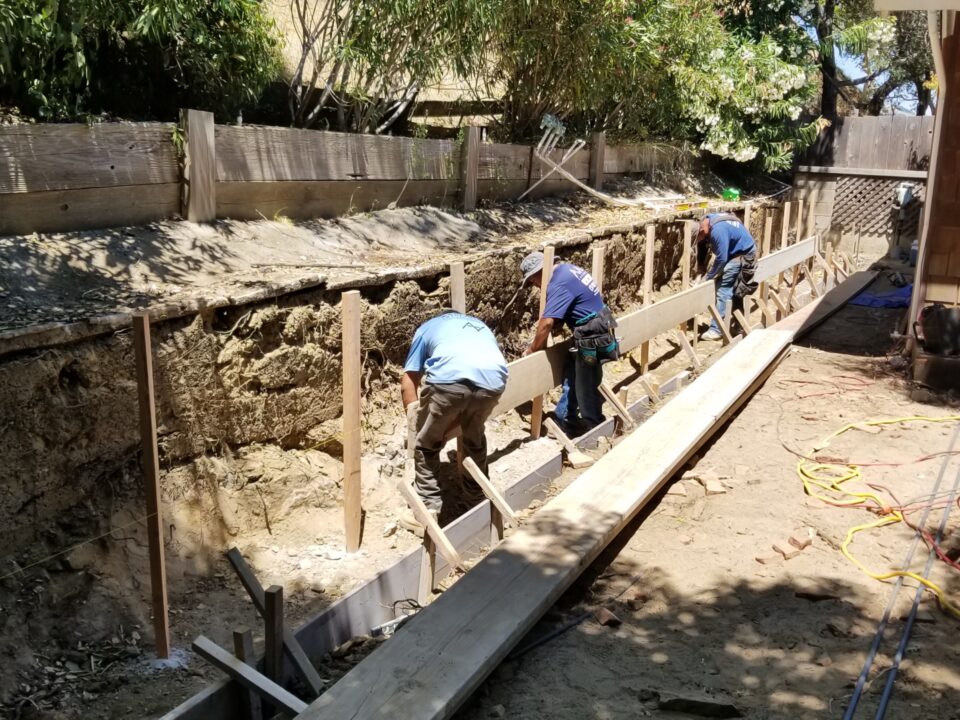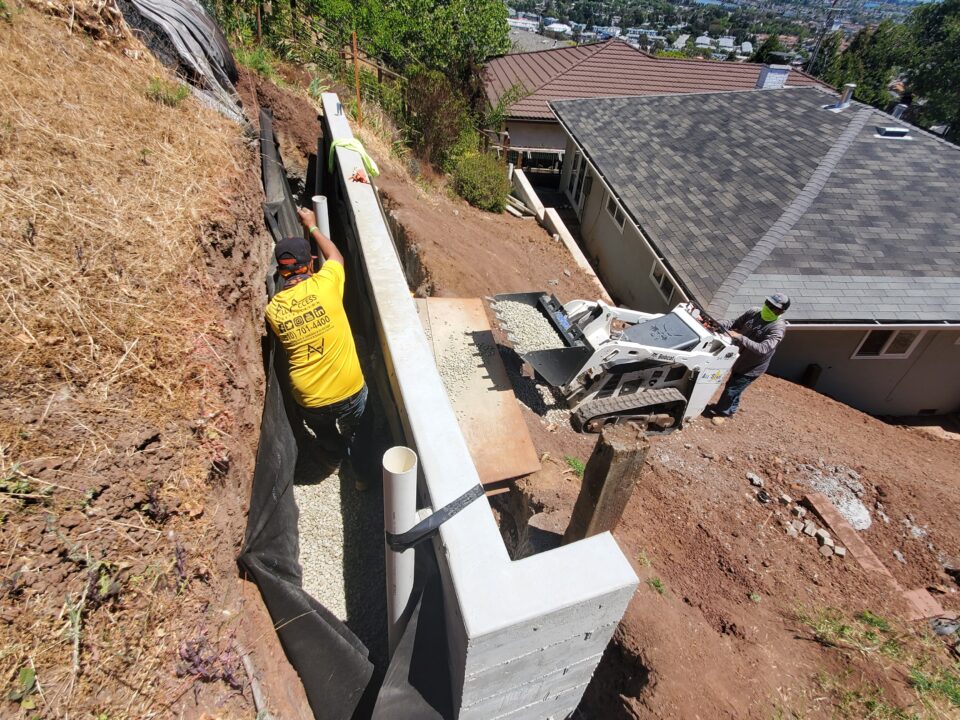Waler Concrete Retaining Wall Forming System
How to build a retaining wall: We won’t bore you with all the technical jargon that structural engineer’s use. Just know the waler forming system is one of the many ways to form a concrete retaining wall the right way.
This slide show will walk you through the process.
[metaslider id=3618]
We start by drilling multiple ¾ inch plywood We drilled approximate 18 – 9/16 holes in ¾ inch plywood. (picture 1)
Once concrete footing is poured we snap a couple chalk lines to place our footing plates using 2*4 doug fir. This allows us to erect our plywood and prevents blow outs during the pour.. While plywood is going up its very important that the plywood is plumb and true. (Picture 2 & 3)
For walls over 6 feet and up we’ll place the plywood vertical. (Picture 4)
Once we get the back side erected. We start placing our snap ties, wedges, as well as 2*4. As you can see we use a lot of lumber during this process.
The snap ties helps hold the wall together while the wall is being pored.

The wedges we use are made from high carbon strength and heat treated for added strength. (Pictures 5, 6 & 7)
One of our final things we do to help better secured the wall is installed form aligner braces with the 2 *4’s. This also helps align the retaining wall. (Picture 8 )
We repeat the process for the front side.
Check out the video to how to build a retaining wall.
Here is another retaining wall we built using the waler system
Who is All Access?
From concrete to retaining walls, modern landscape to pavers. All Access is one of the Bay Area and Northern California’s most well–respected hardscape and landscape contractors. Contact us for your next project by making an appointment online or the old fashion way 510-701-4400



