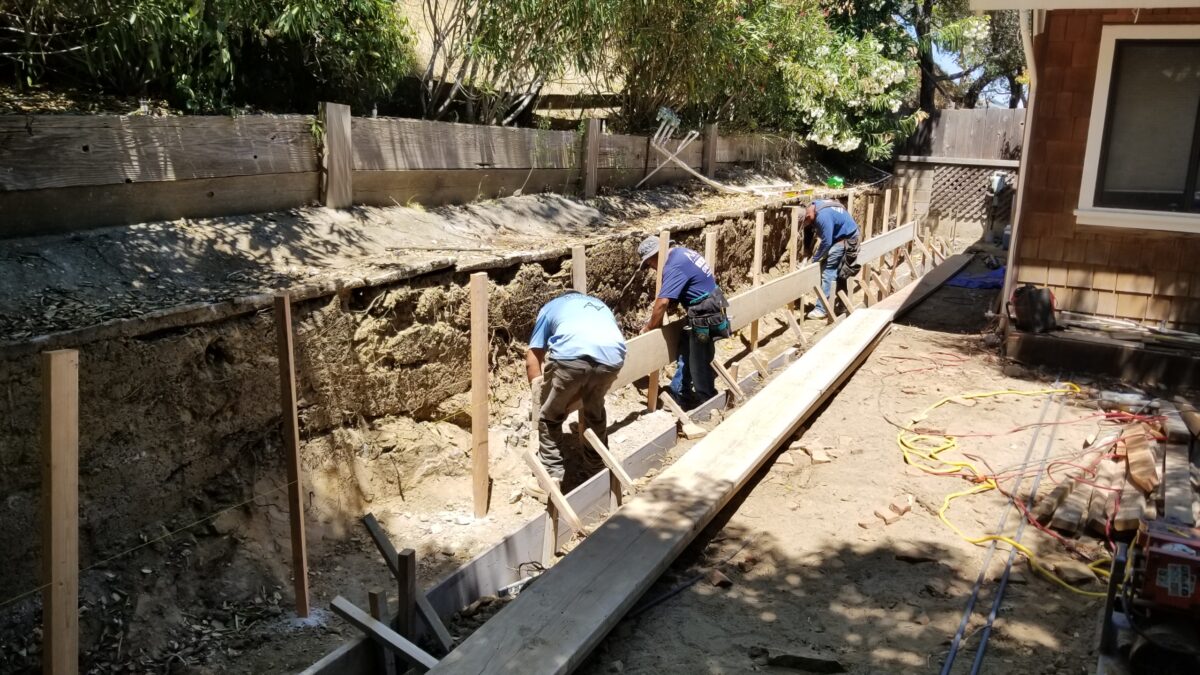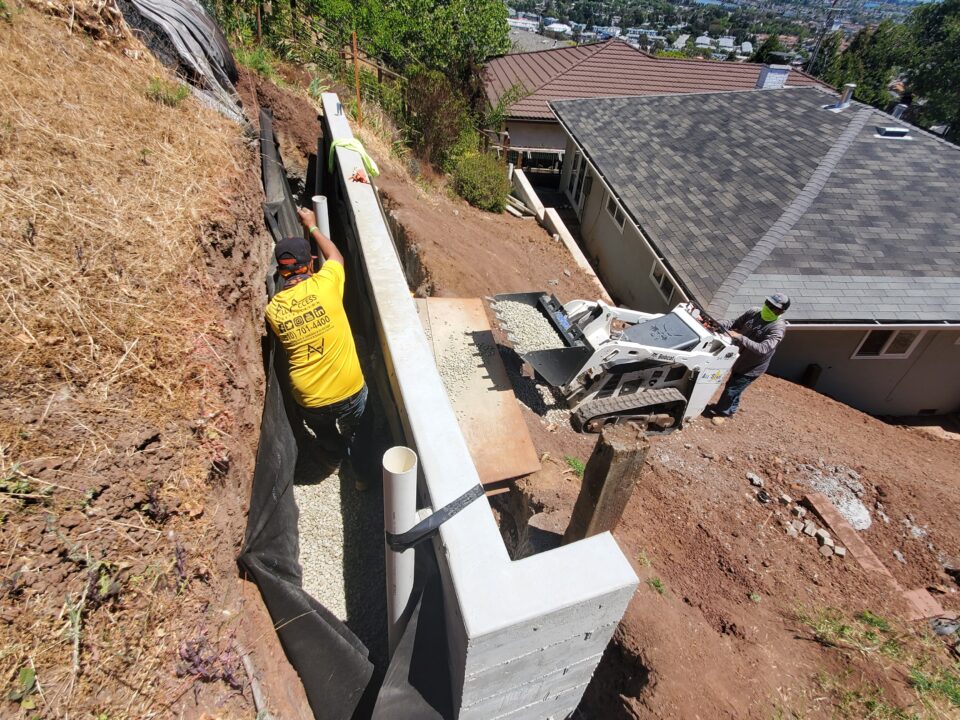Concrete Retaining Wall using 2*12’s
You may have read our original blog on How to build a concrete retaining wall. This one will explain how to build a retaining wall part 2 using Doug Fir 2*12’s system. This system is used the majority of the time on our projects.
Think of this retaining wall like an old school basketball court back in the ’70s. Where there were only hard fouls and if you hit the concrete wall you knew you were out of bounds.
Also, the finish on this wall offers a unique wood look. Using this system also gives you time to plan the final look.
After we excavate and get our footing to the size and depth that we want, in most cases are footings are at least 3 feet wide and 18 inches thick with rebar 12 inches on center.
We start by making wood stakes and placing them approximate 4 to 5 feet on center making sure each one is plumb.
After the wood stakes are in place, it’s time to start setting our 2*12’s. Once the back is framed up, we start installing either #4 or #5 rebar 12 inches on center. Again, this can change depending on the wall height or engineer drawings.
Once the rebar is in place, we add wall ties and wedges to help hold the wall together. Then repeat the same process to close up the front. Once the front is close up, it’s time for the fun part CONCRETE!!!!!
Check out our blog on the importance of concrete framing
Who is All Access?
From concrete to retaining walls, modern landscape to pavers. All Access is one of the Bay Area and Northern California’s most well–respected hardscape and landscape contractors. Contact us for your next project by making an appointment online or the old fashion way 510-701-4400










