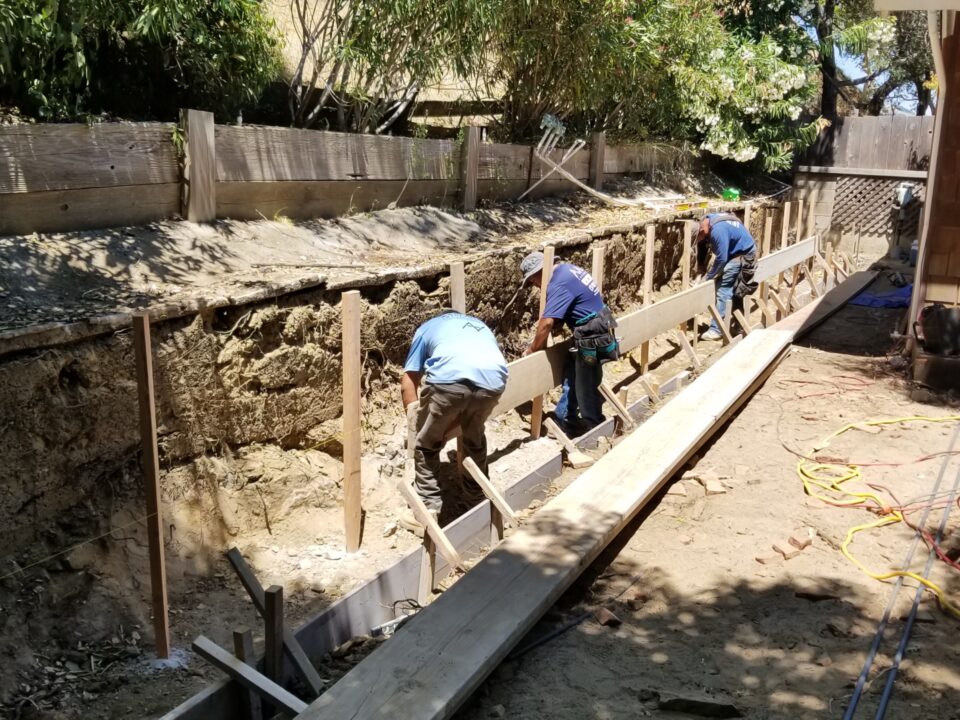December 12, 2019
Concrete Retaining Wall using 2*12’s You may have read our original blog on How to build a concrete retaining wall. This one will explain how to build a retaining wall part 2 using Doug Fir 2*12’s system. This system is used the majority of the time on our projects. Think of this retaining wall like an old school basketball court back in the ’70s. Where there were only hard fouls and if you hit the concrete wall you knew you were out of bounds. Also, the finish on this wall offers a unique wood look. Using this system also gives […]

